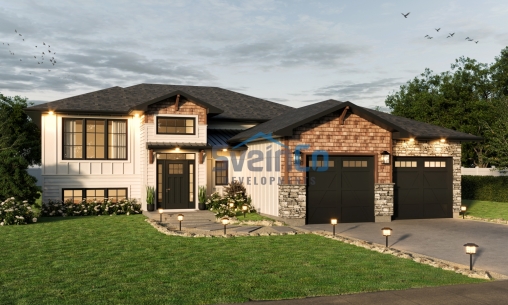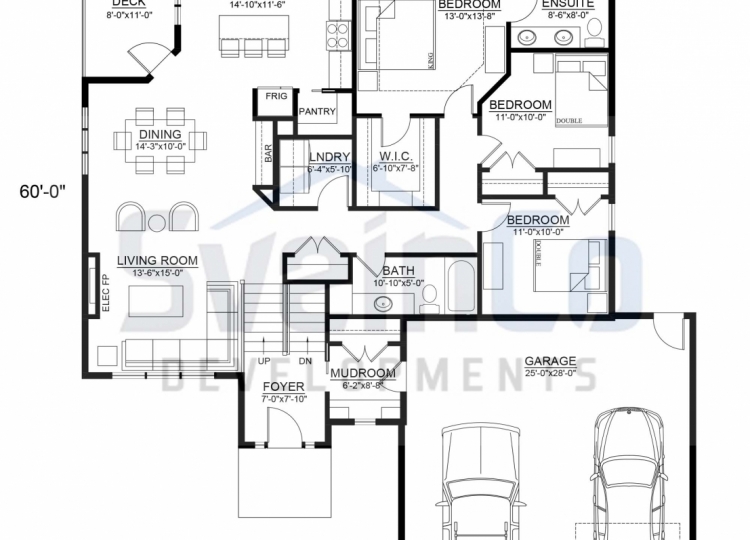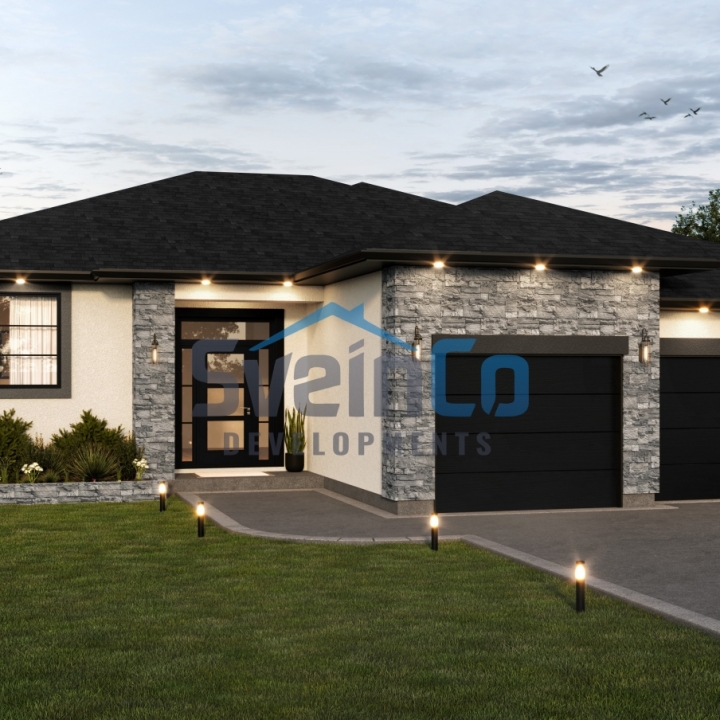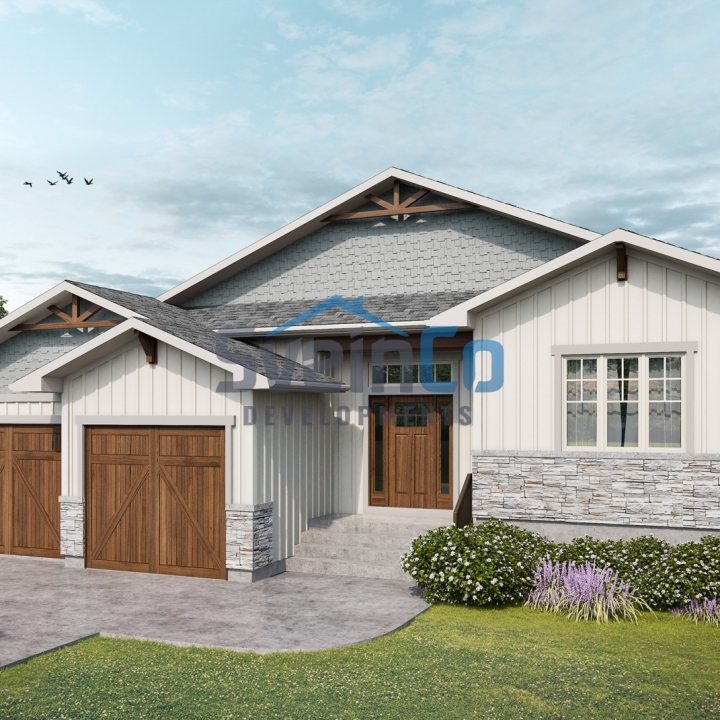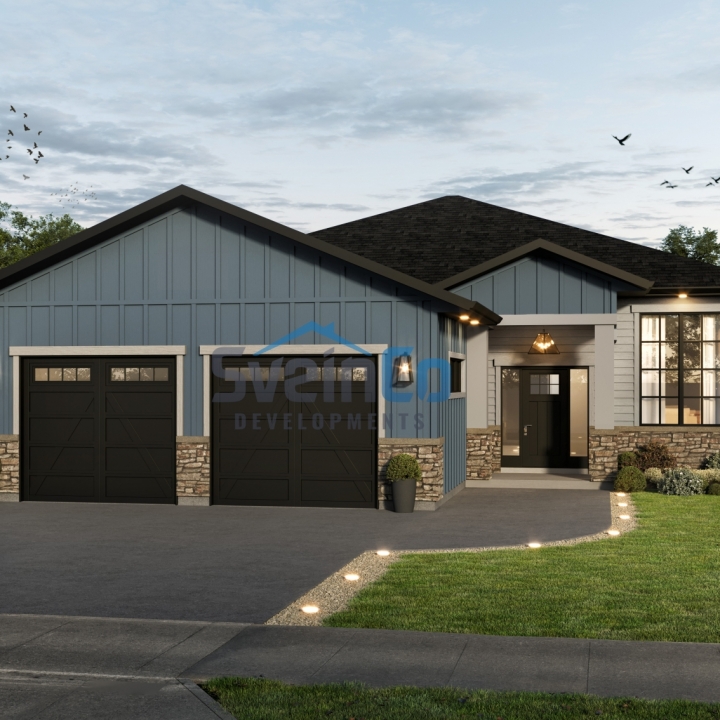Key Details
3 Beds 2 Baths
1614 SQ.FT
Description
Welcome to your modern, 1600 sq ft bi-level your dream home!
This home features large main level entrance. Staircase leading to upper or lower levels c/w wood gorgeous wood railing.
Large kitchen with ample countertops and cabinetry c/w eating peninsula. Direct covered deck access, ideal for BBQ.
Master bedroom features tray ceiling with large walk-in-closet.
Direct access from garage into mudroom c/w custom millwork for coats and shoes.
