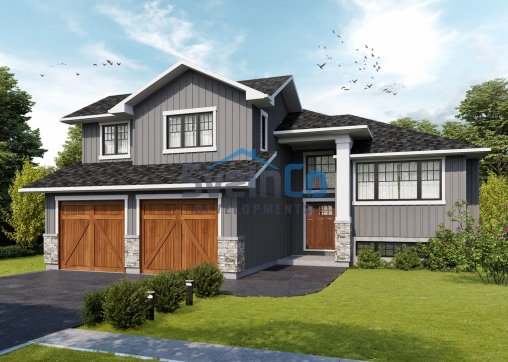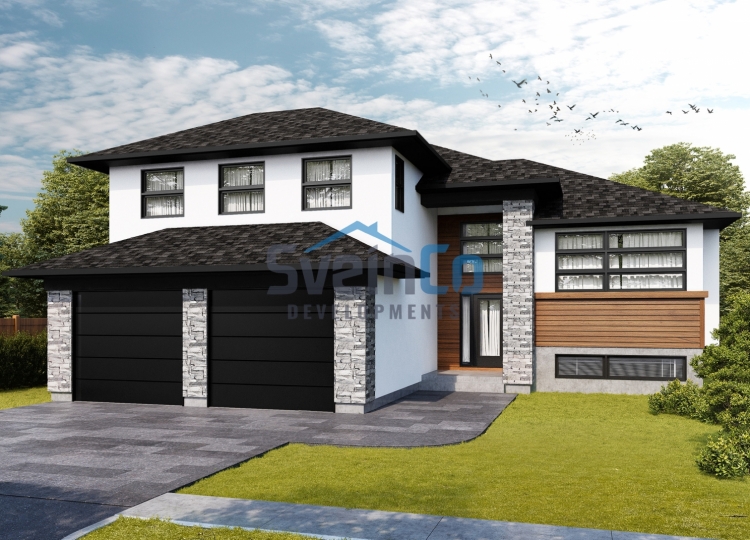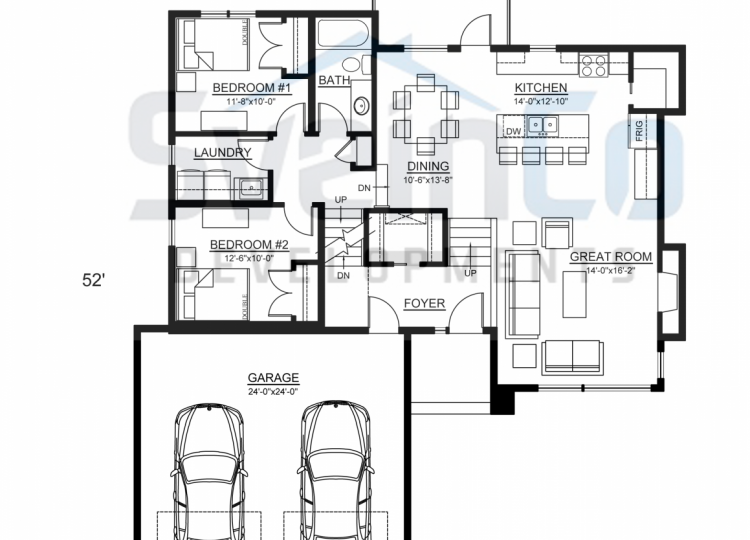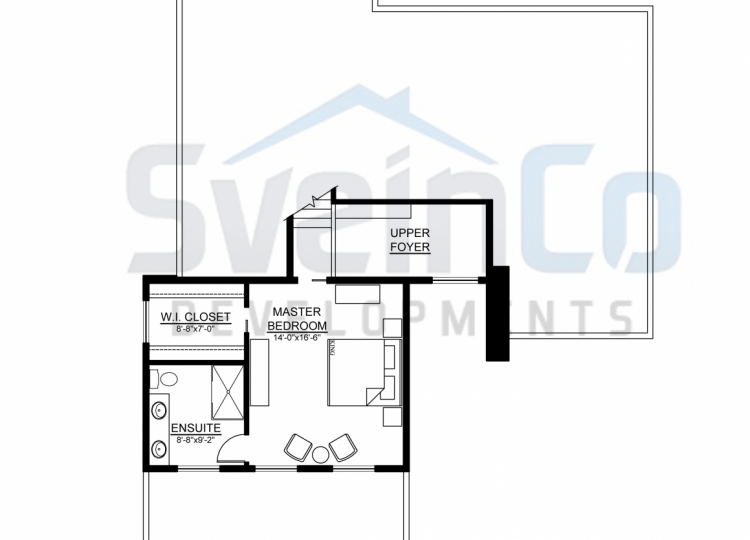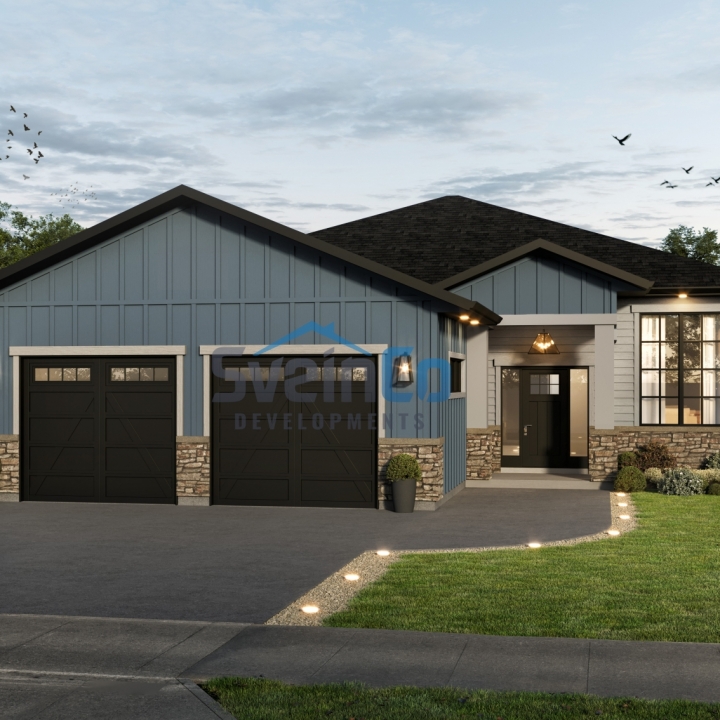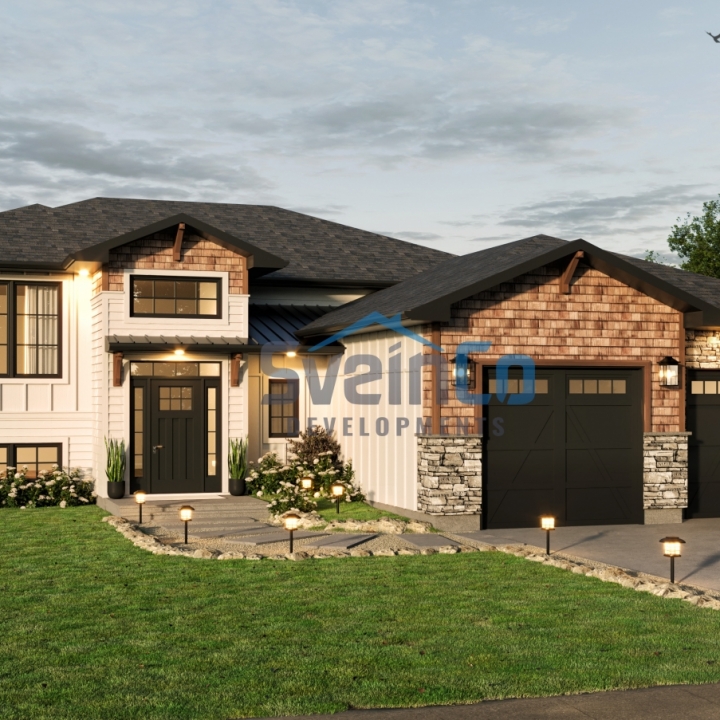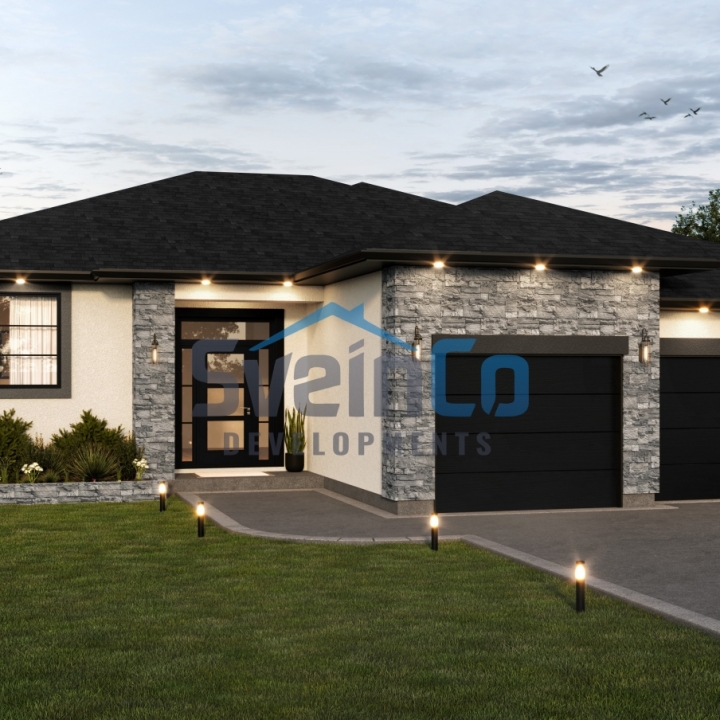Key Details
3 Beds 2 Baths
1662 SQ.FT
Description
Two completely different looks to choose from! - what is your preference - Contemporay or Craftsman?
Treat yourself to the luxury of a master ensuite retreat! Spacious with large walk-in-closet. View down into the foyer from the landing just outside of the bedroom.
Just some of the features of this home are the stone and cedar siding, a two storey entry, 9’ ceilings in the living, kitchen and dining room.
Raised floor to the bedrooms and main floor laundry.
Exterior of the home to be acrylic stucco, cultured stone with cedar siding accents.
As in every SVEINCO home, contemporary design complete with custom kitchen and bathroom cabinetry.
* This plan is also available with either a craftsman or modern style exterior!
