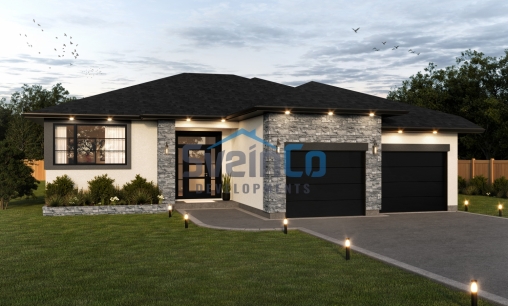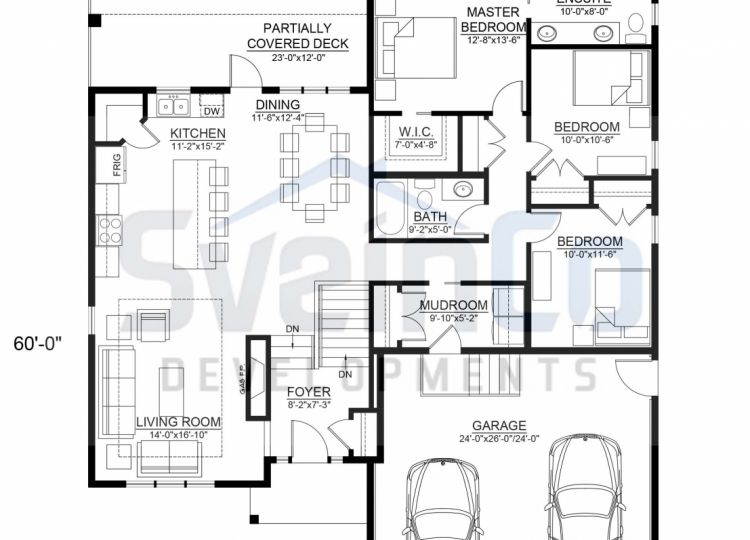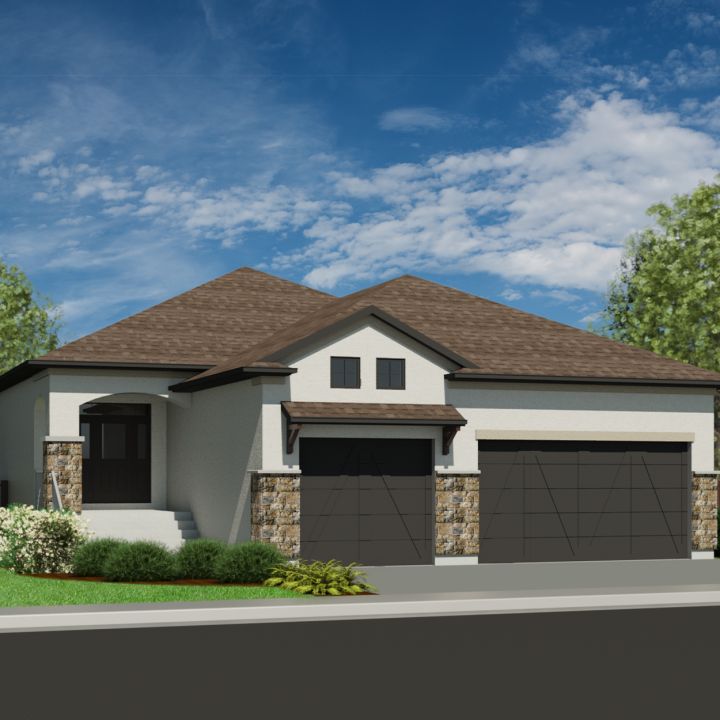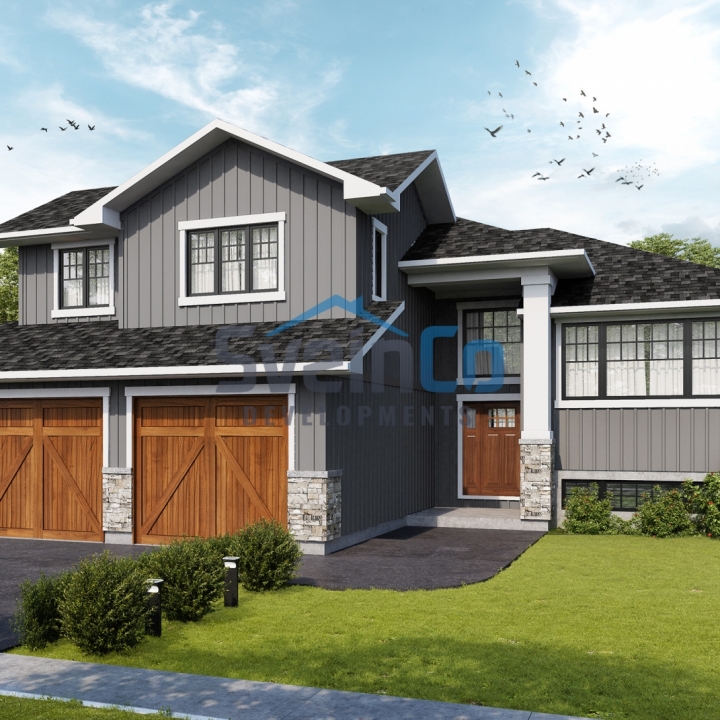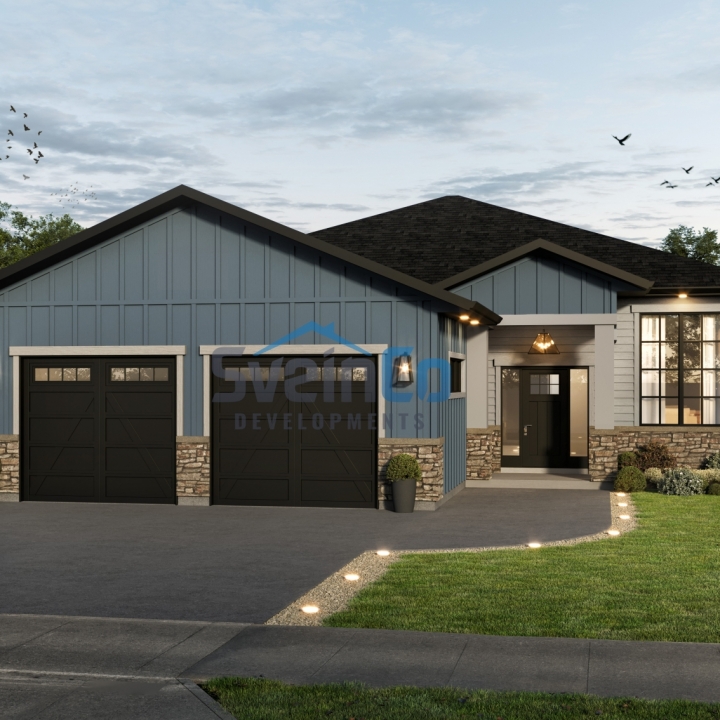Key Details
3 Beds 2 Baths
1571 SQ.FT
Description
Your SVEINCO home will "WOW" your visitors from the moment you enter the foyer with many memories to be made by your family in the spacious living room. Convenient main floor laundry with direct entry to the garage. Master ensuite includes both soaker tub and shower. Enjoy year-round cooking on the BBQ on your covered deck!
* This plan can have a craftsman or modern style exterior (we can show you both options!) and showcasing a beautiful mixture of stone and siding textures in light tones.
Choose your paint colours, flooring and finishings.
Contact us today to build your next SveinCo home!
