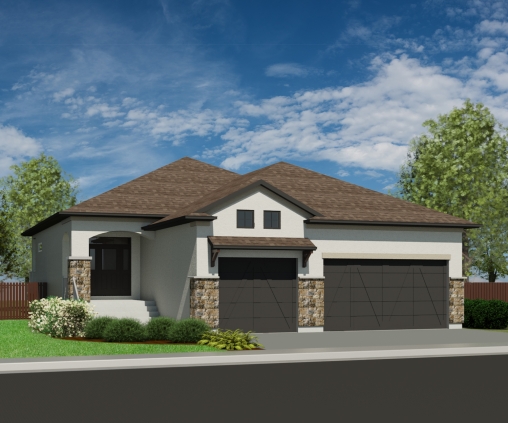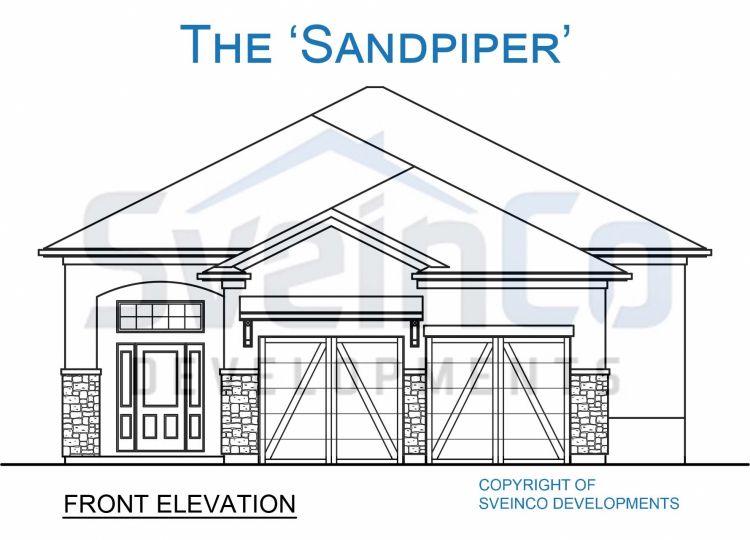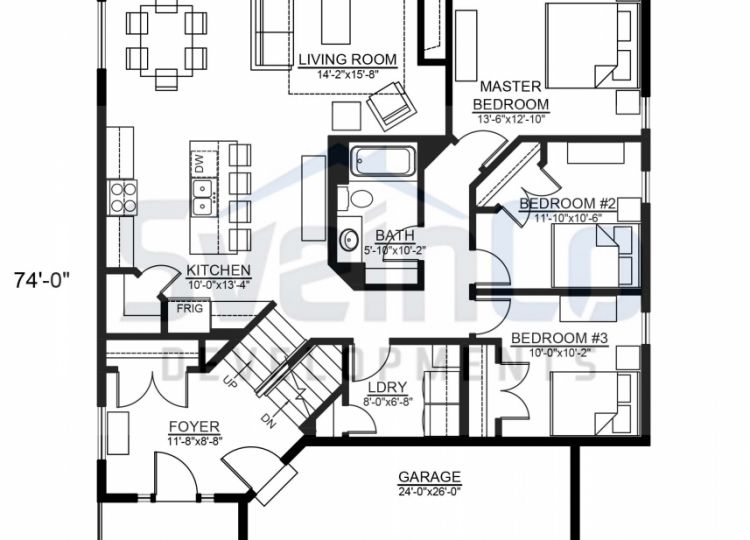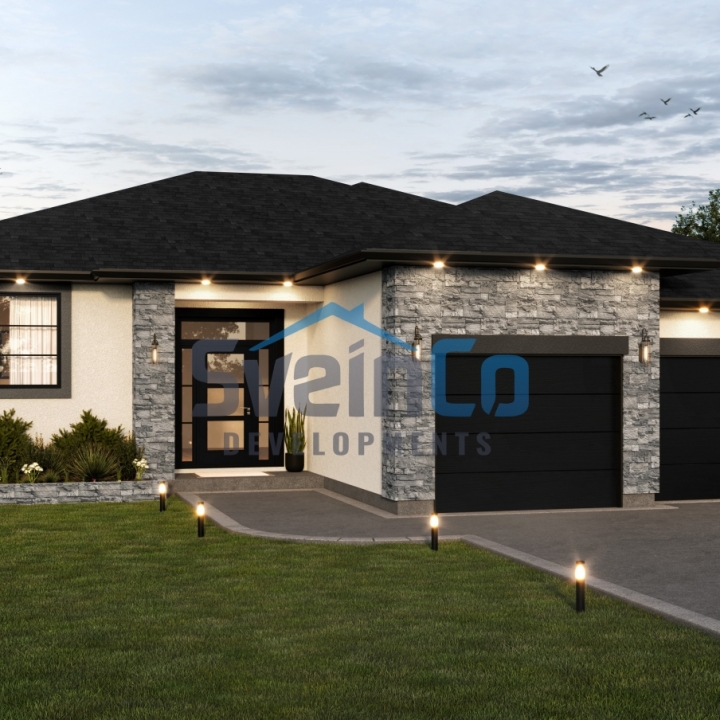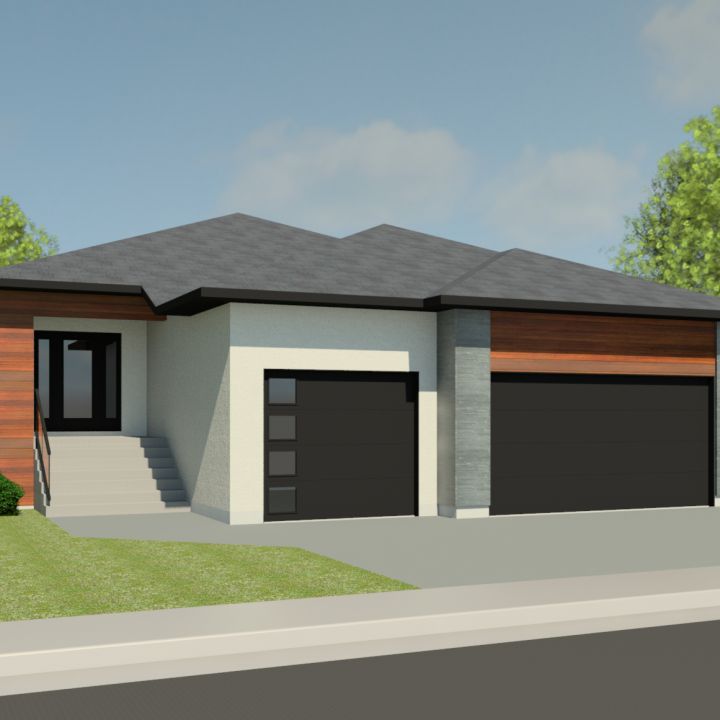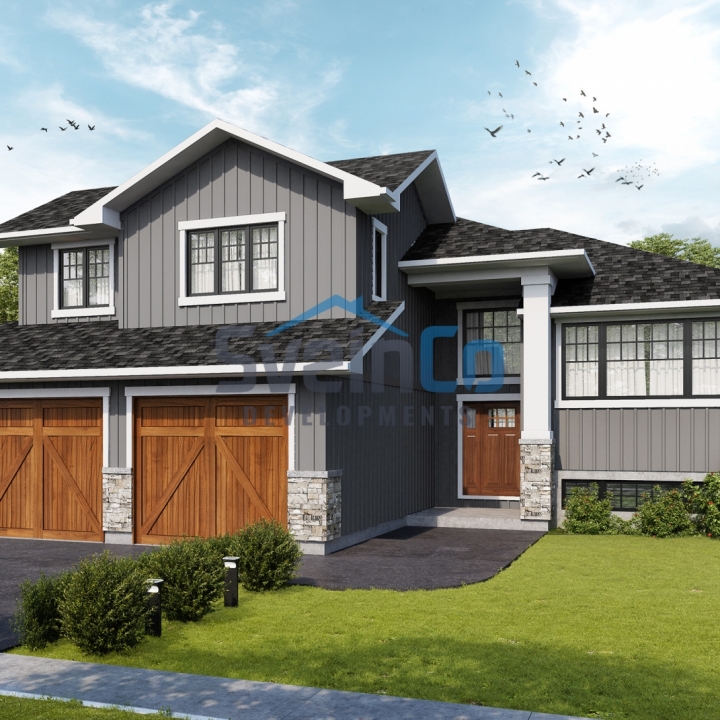Key Details
3 Beds 2 Baths
1660 SQ.FT
Description
Are you looking for that open layout? Look no further than the Sandpiper. This layout balances an open living area with a well-defined area for everyone to enjoy there own space. This house has a little bit of everything for everyone a double car garage, main floor laundry, walk in closet, large island, natural gas fireplace, large foyer, corner pantry and so many other features.
