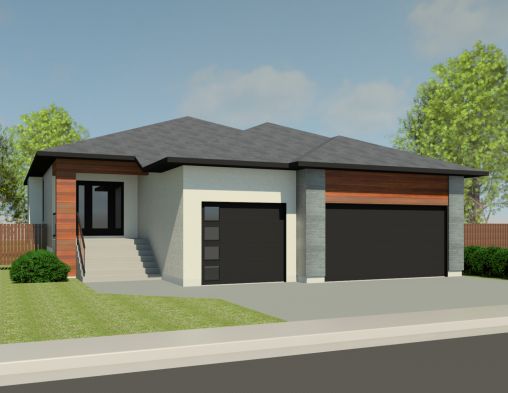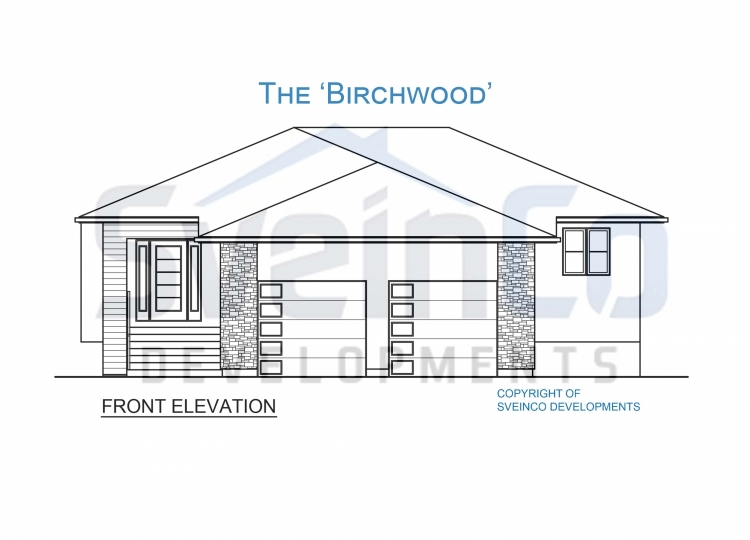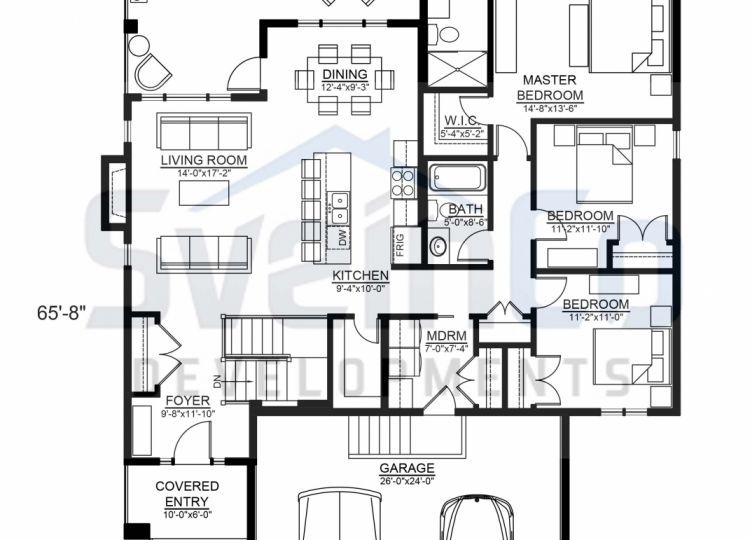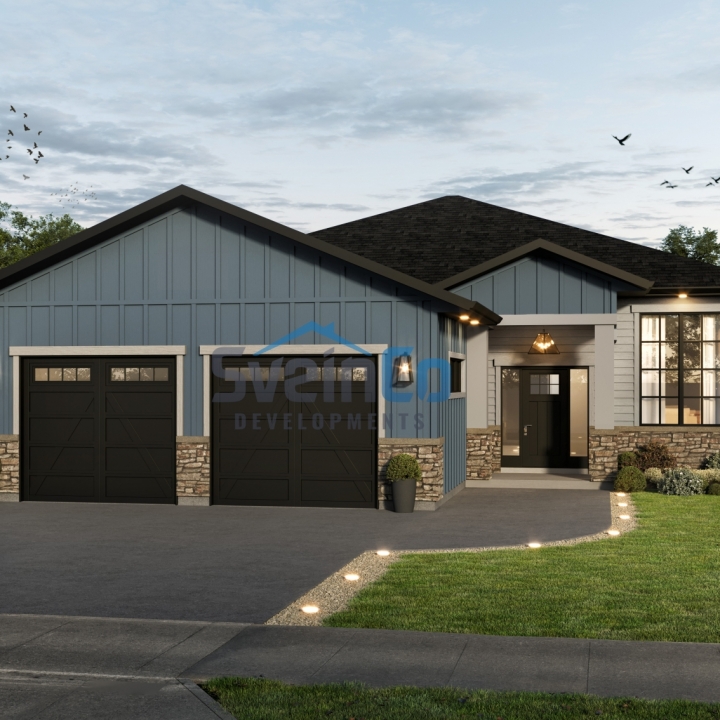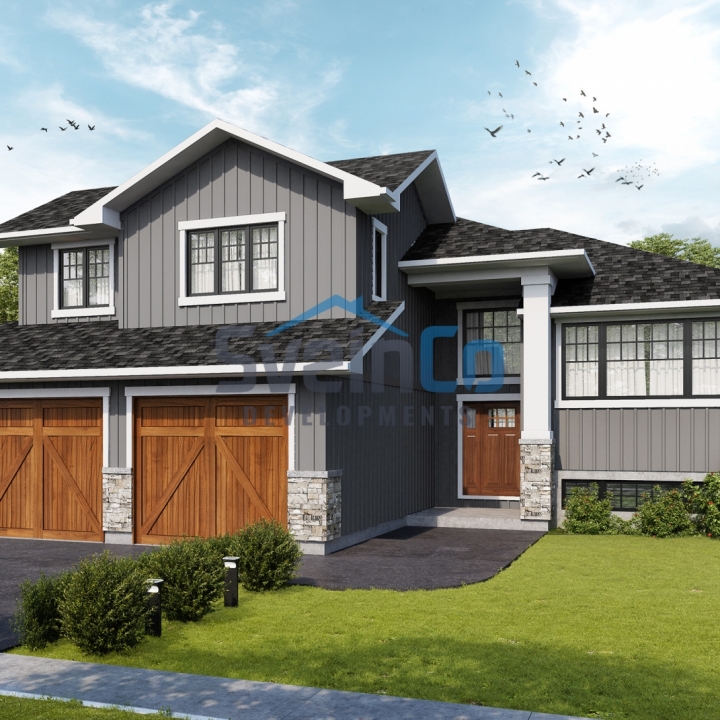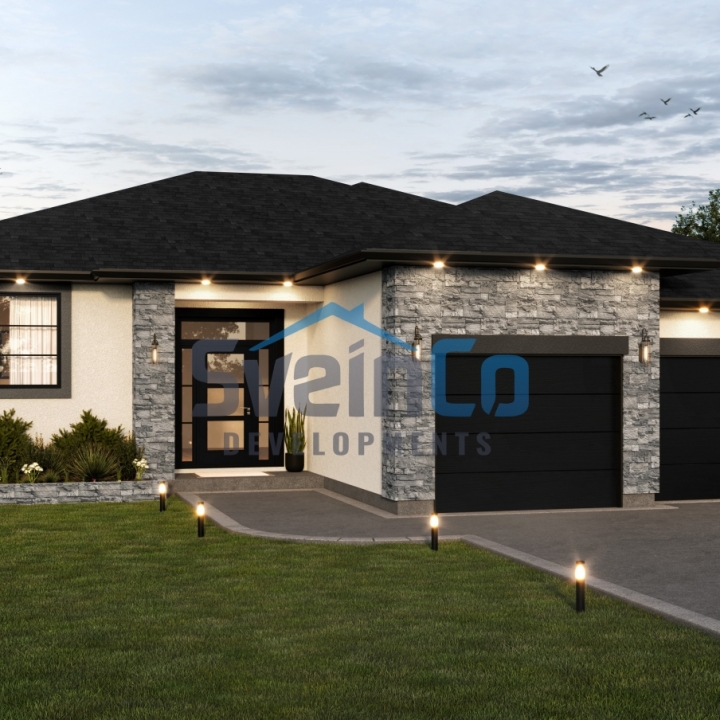Key Details
3 Beds 2 Baths
1543 SQ.FT
Description
Experience this illustrious layout that emphasises an intimate living area with the luxuries you would expect. This open layout boasts a large dinning, living, and kitchen area that perfectly suites a house that has a family or enjoys hoisting gatherings. The master bedroom shows off an ensuite bathroom with a walk-in shower and closet. Other notable items for this model are walk in pantry, linen closet, main floor laundry, natural gas fireplace, and a double car garage.
If you are looking for a home that will meet your needs through all stages of your life, look no further.
