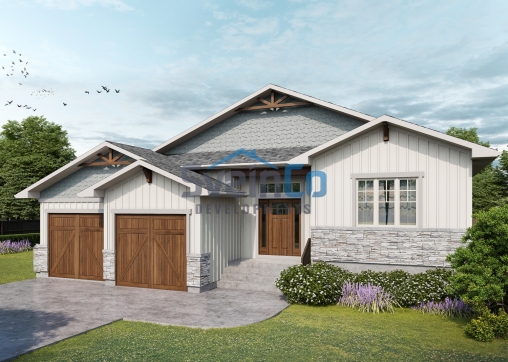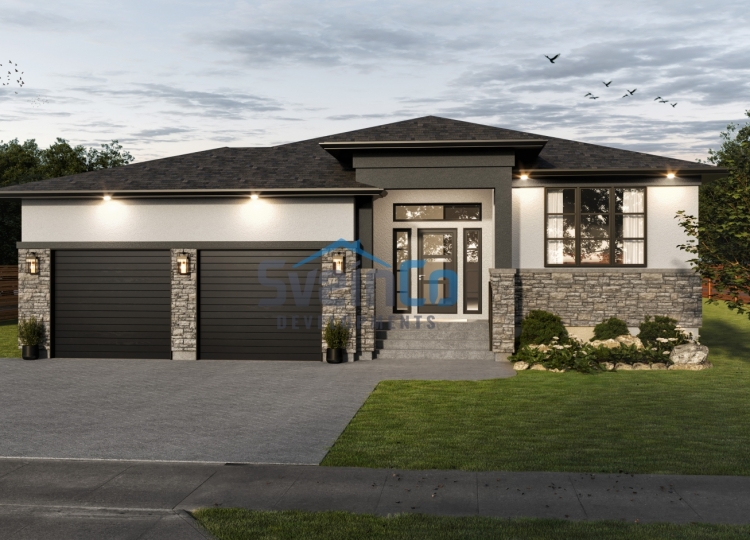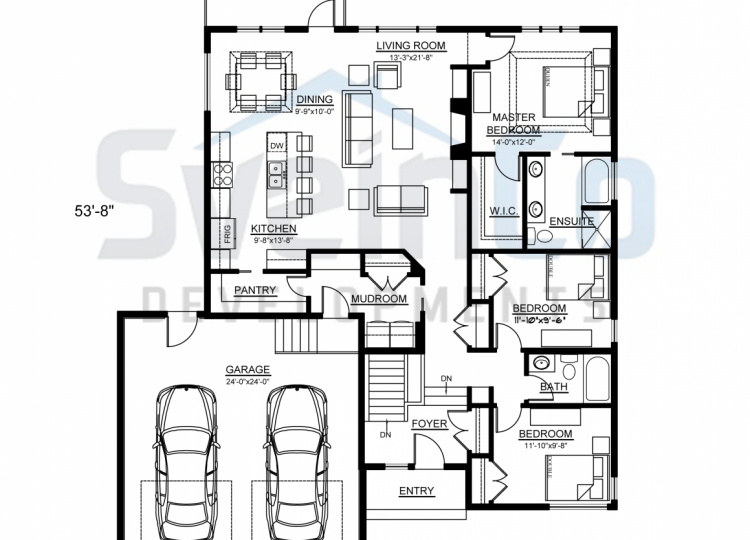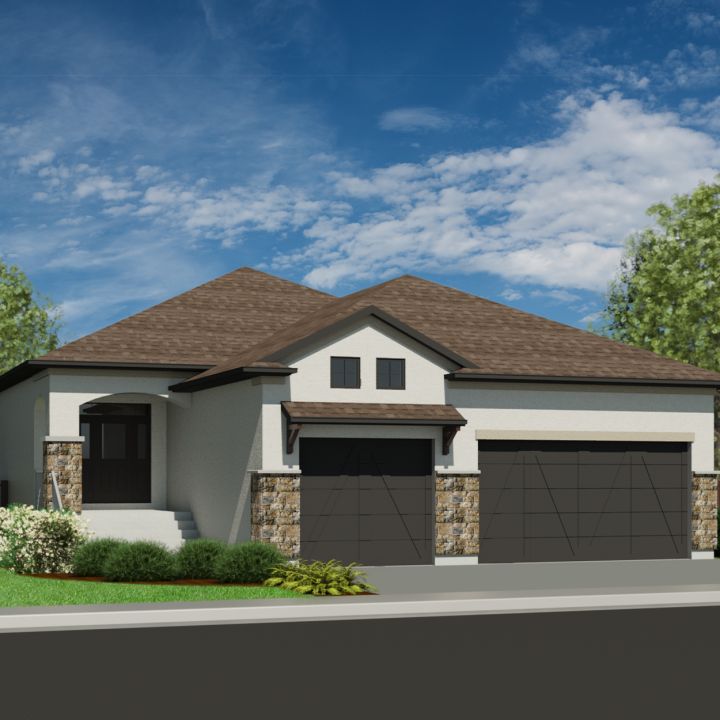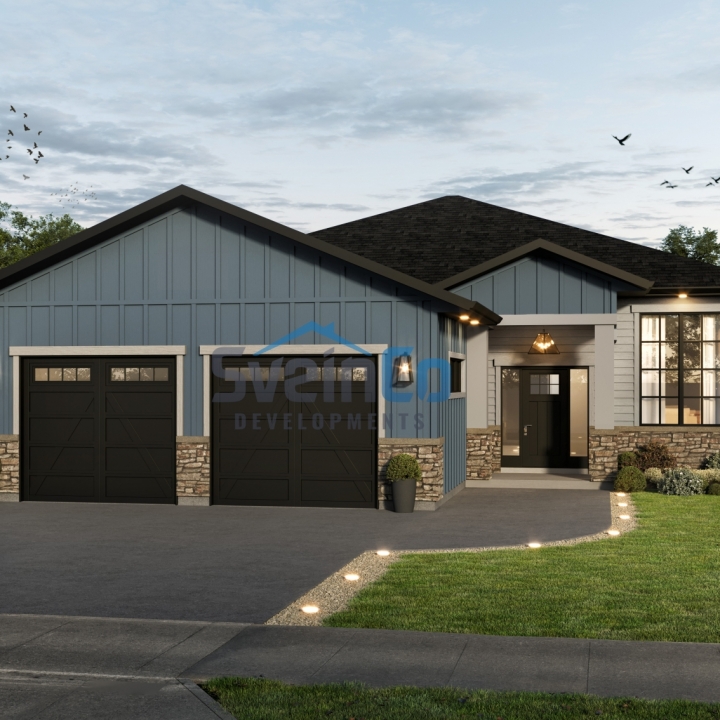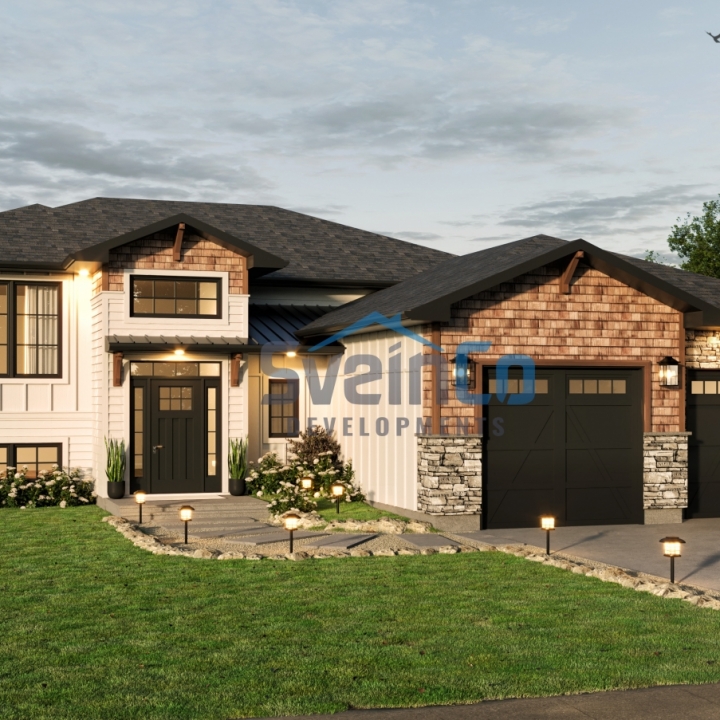Key Details
3 Beds 2 Baths
1634 SQ.FT
Description
This plan could not be more convenient for every day living!
Enjoy a large mudroom/laundry area direct from your garage entry. And what could be better than a walk-thru pantry to drop off all your groceries!
Entertain in your one-of-a-kind designer kitchen, complete with large island.
This funcitional plan allows for the two bedroom to have seperation from the master suite, which stays hidden off the main living area. Large walk-in closet and ensuite.
Fireplace and millwork feature customized exclusively by SveinCo! Unique, functional and impressive!
The exterior boosts a bright and contemporary look, with complementing finishes throughout the two levels of the interior.
Developed basement design is impressive with a large rec room where the possibilities are endless. Two large bedrooms and one full bathroom.
Five bedrooms altogether with developed basement.
*This plan is also available with a contemporary style exterior! Ask us for details!
