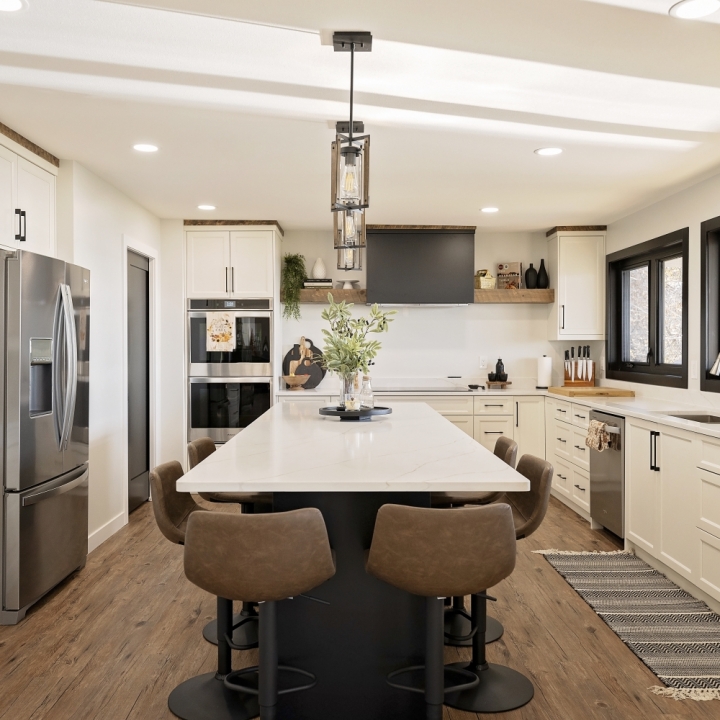Framing
At SveinCo Developments we specialize in custom framing solutions for both residential and commercial construction projects. Our team is experienced in building with wood and metal framing systems on a variety of foundation types, including standard concrete and Insulated Concrete Form (ICF) foundations. We tailor each framing approach based on a thorough analysis of your project's structural needs, design goals, and budget.
No matter the scale or complexity of your project, SveinCo Developments brings a commitment to precision, durability, and client focused construction.
Contact us today to learn more about our custom framing services or to request a quote tailored to your build.




