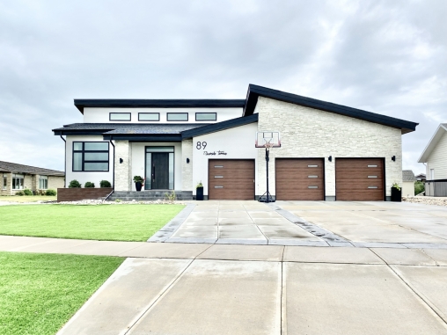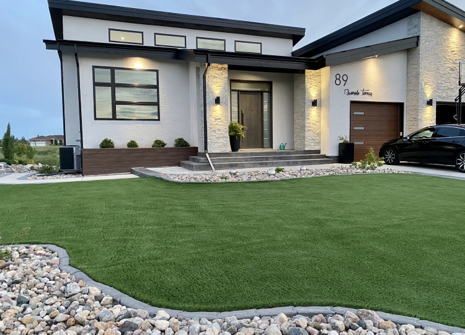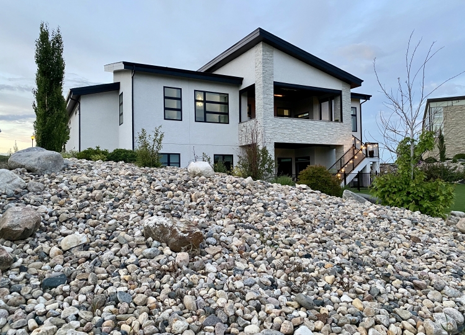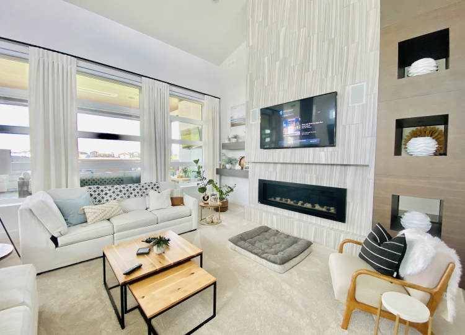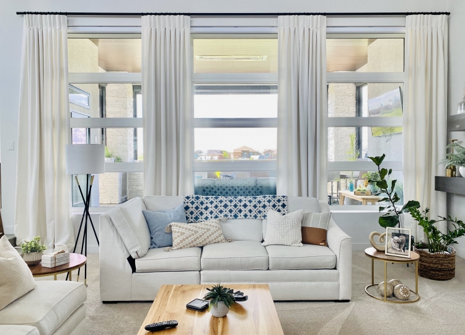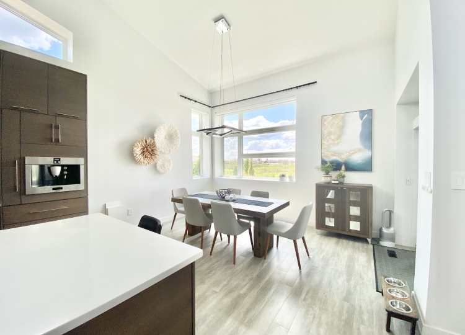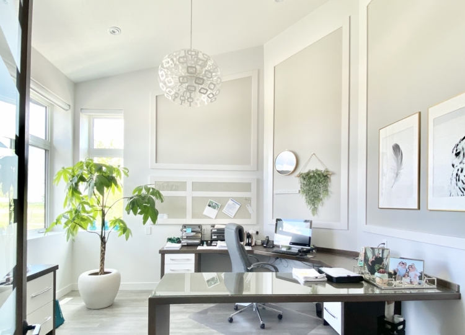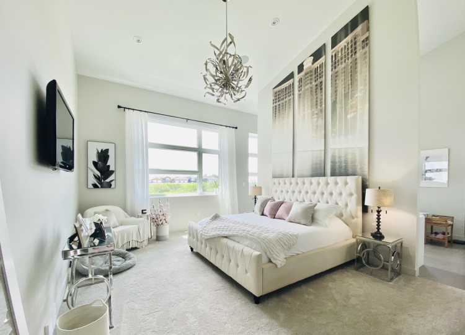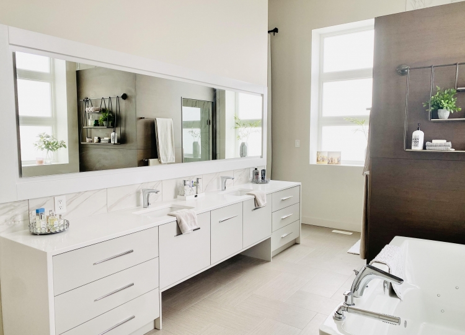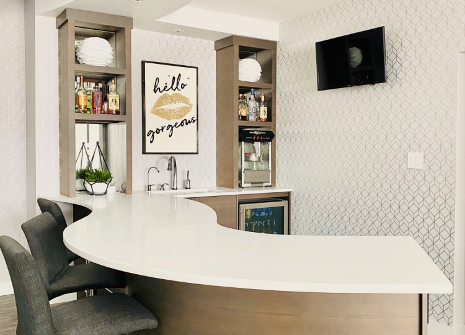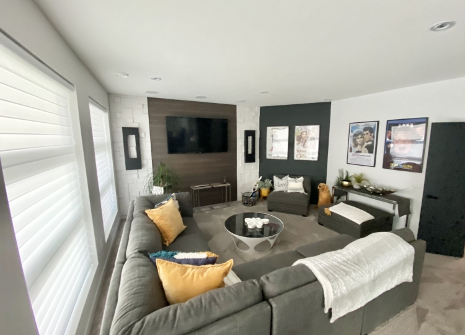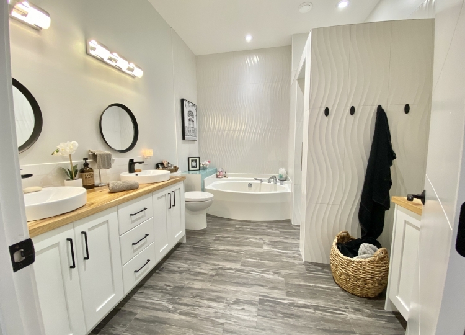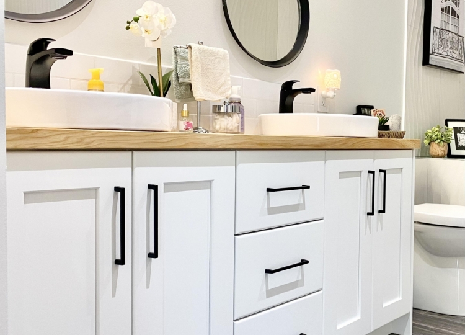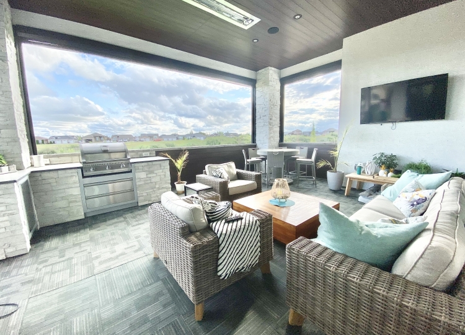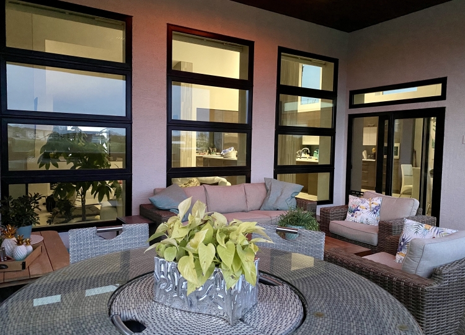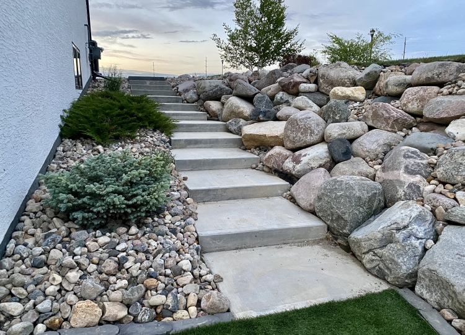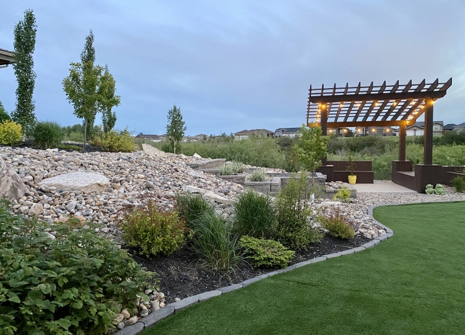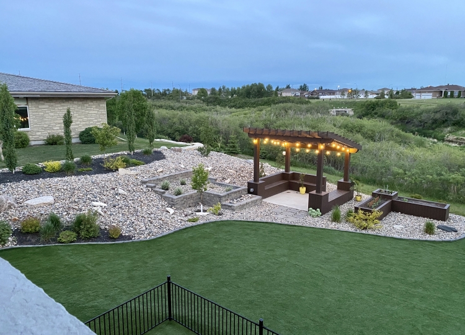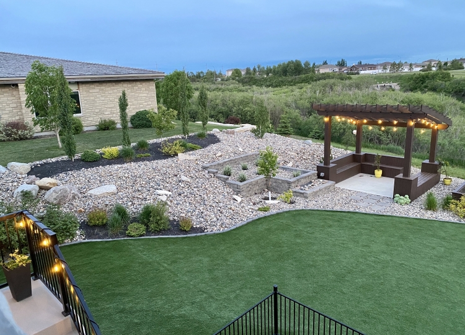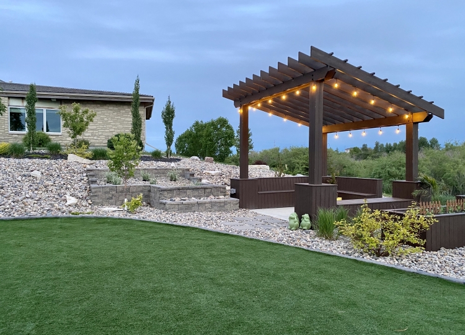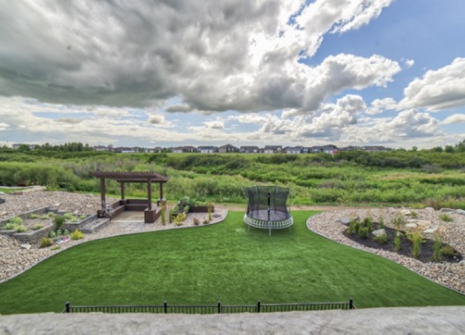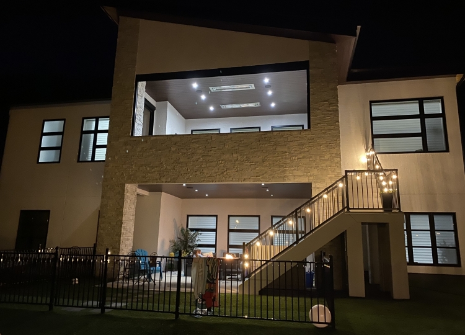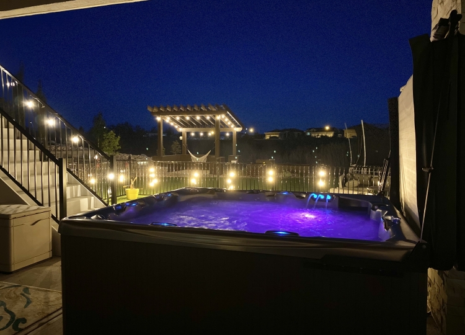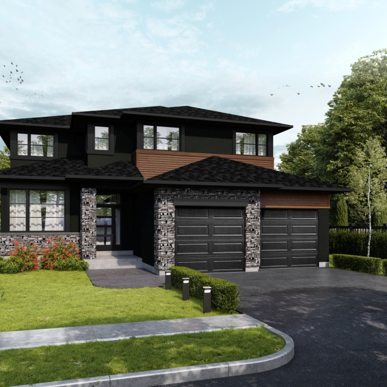The Riverside - Executive
SOLD! But we can build your very own! Contact us! 89 Riverside Terrace - Yorkton, SK
Map & Directions
Key Details
SOLD! But we can build your very own! Contact us!
5 Beds 4 Baths
Sold
2600 SQ.FT
89 Riverside Terrace - Yorkton, SK
Description
Yorkton, SK - One of Yorkton's finest executive homes! With over 2600 sq ft on each level of this walk-out lot and located in the desirable Riverside Terrace. We promise you there is no detail left out here! With soaring ceiling heights reaching 22' in the open concept kitchen and living space. Every room has a truly unique feature and design and built-in cabinetry and custom closets throughout.
The kitchen is the perfect space for entertaining guests with its 10 foot island, complete with quartz countertops, high-end appliances. A steam oven to compliment healthy cooking and you will never need to leave your home for a morning coffee with the built-it coffee/espresso maker!
Main level also includes a large office off the main entrance complete with a built-in wrap around desk and custom cabinetry.
The main floor master bedroom boasts a stunning view of the backyard oasis and the master ensuite goes on and on with its over-sized shower and walk-in closet. Not to mention its own laundry room.
The walk-out basement level has 4 large bedrooms with 2 separate bathrooms and another extra-large laundry room. The custom curved shaped bar area is stunning with its own TV, sink and mini-fridge. Large family TV/entertainment area connected to a separate games room and/or dance studio space. This area walks out onto a covered patio space.
The features in this home are endless and we haven't even mentioned the outdoor space yet! The upper deck is a complete living space for any type of Saskatchewan summer weather! Heaters in the ceiling warm the space when the temperature cools off in the evening, powered screens that enclose the space to keep out the pesky mosquitos. Outdoor TV, custom built-in BBQ and outdoor fridge to keep all your drinks cold.
The backyard itself it stunning with its professionally designed landscape, pergola, raised garden beds, outdoor waterfall, and artificial turf which is absolutely maintenance-free!! Leave your house not having to worry about who is going to keep your lawn watered and cut. Now that's a lifestyle!
Complete easy-to-use indoor and outdoor audio system throughout the home. Additional convenience features include but not limited to automatic Hunter Douglas blinds, security cameras, video door system....it just goes on and on and on......
Let's talk about energy-efficient - This is a complete Logix ICF home not only for the lower level but all the way up to the roof - meaning stronger, more resilient and the most energy-efficient. In-floor heat runs throughout the basement level and 3 car garage.
If you are looking for an executive home that is truly the lifestyle that you deserve, this house will make it happen!
SveinCo Developments - Building professionals for your one-of-a-kind lifestyle home.
