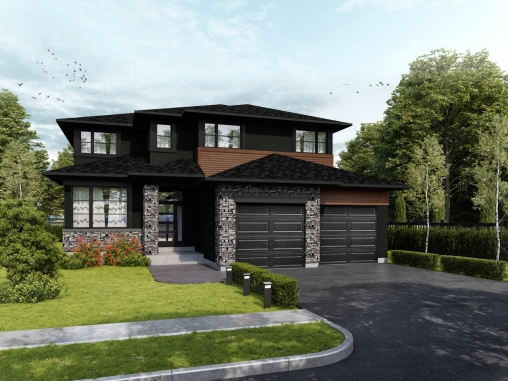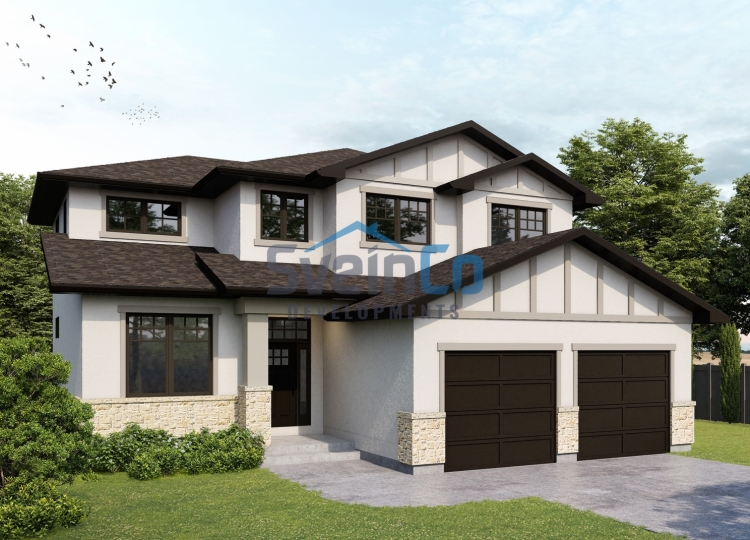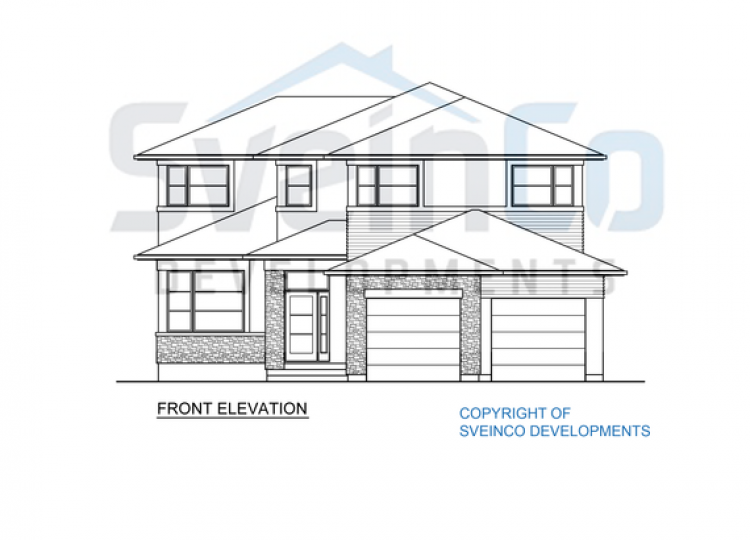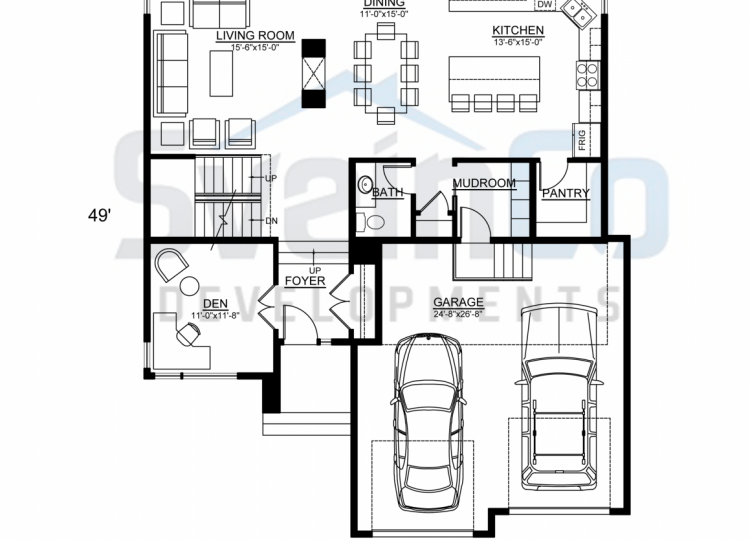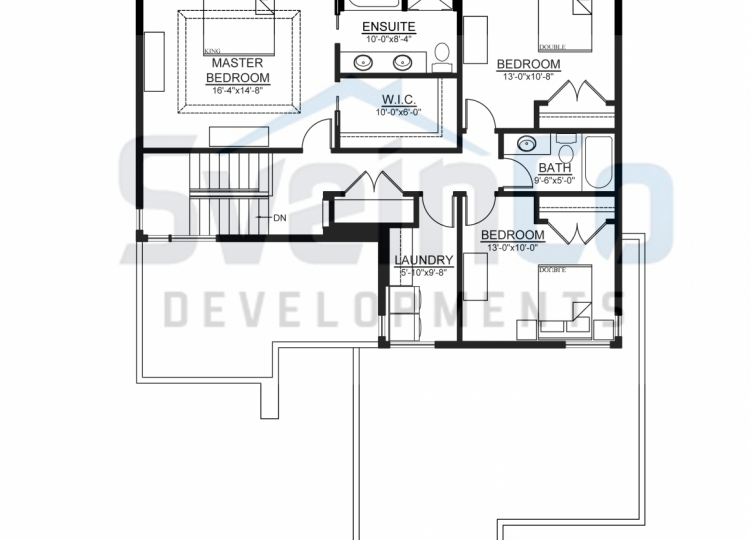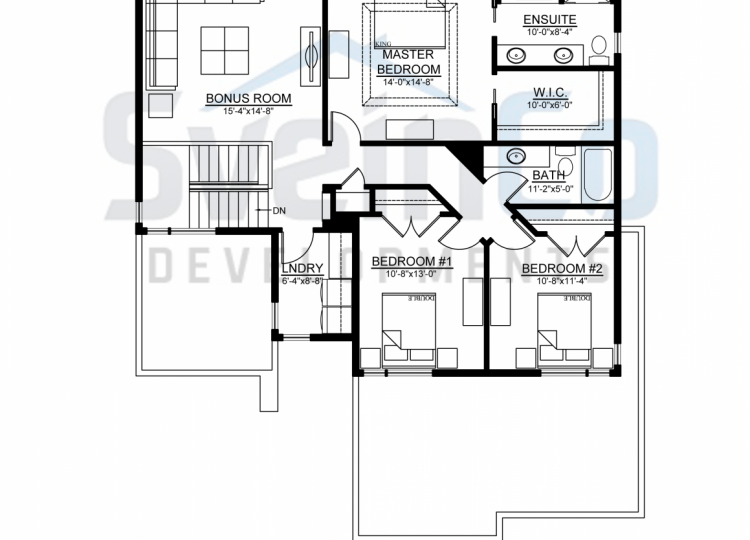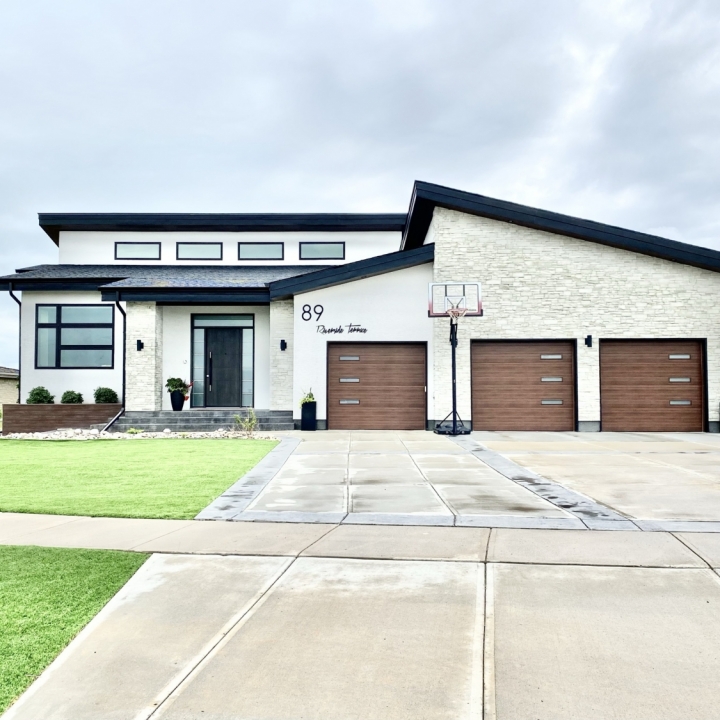Key Details
3 Beds 3 Baths
2200 SQ.FT
Description
Spacious, functional and gorgeous!! This home awaits a busy family/professional couple. With a large executive office/den seperated from the main living area and all bedrooms located away on upper level. Enjoy entertaining or just feeding hungy kids after school in this grand kitchen with center island. Large pantry and plenty of cabinets make this kitchen a dream!
Want some peace and quiet? Send the kids upstairs to their very own bonus/games room, where they can entertain on a whole different level!
Tray ceiling in the master bedroom gives this space a whole new dimension! Not to mention a walk-in closet to die for!
Upper floor laundry makes the task of doing laundry convenient!
Note: Option B to eliminate upper floor bonus room also available.
*This plan is available with a craftsman or modern style exterior!
