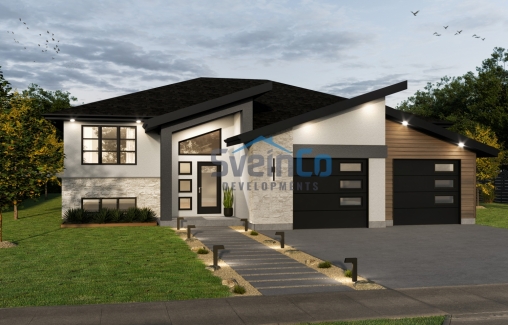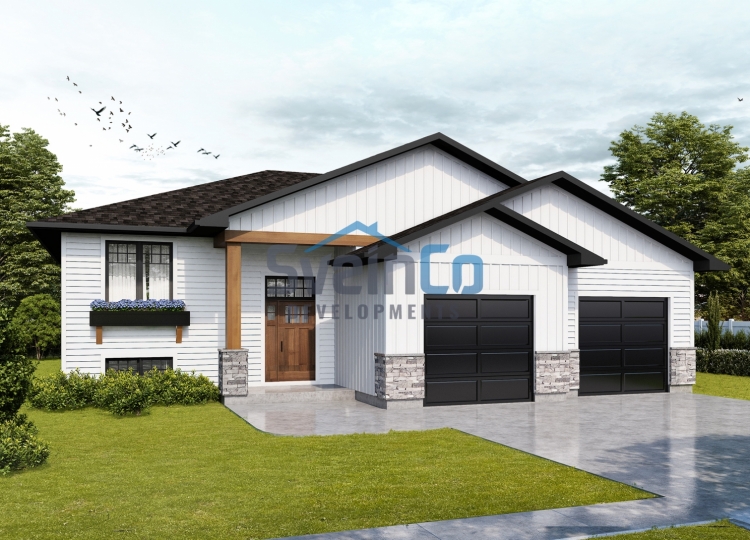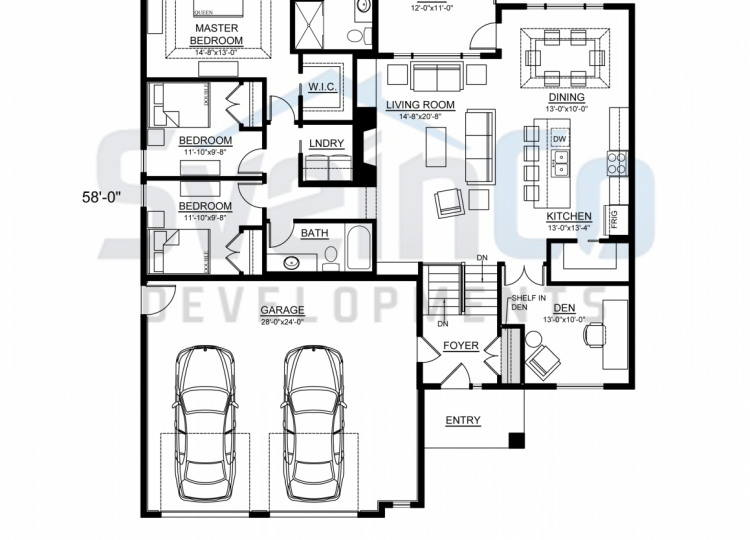Key Details
3 Beds 2 Baths
1726 SQ.FT
Description
Picture yourself in this spacious bungalow with main floor office/den. Open concept family room/kitchen area. Step up to the bedrooms and the master retreat, with its own ensuite complete with soaker tub and large shower. Tray ceilings add new dimension to the dining room and master bedroom. Enjoy summer BBQ's all year long on the covered deck off the dining room.
* This plan is available with a contemporary or craftsman style exterior!






